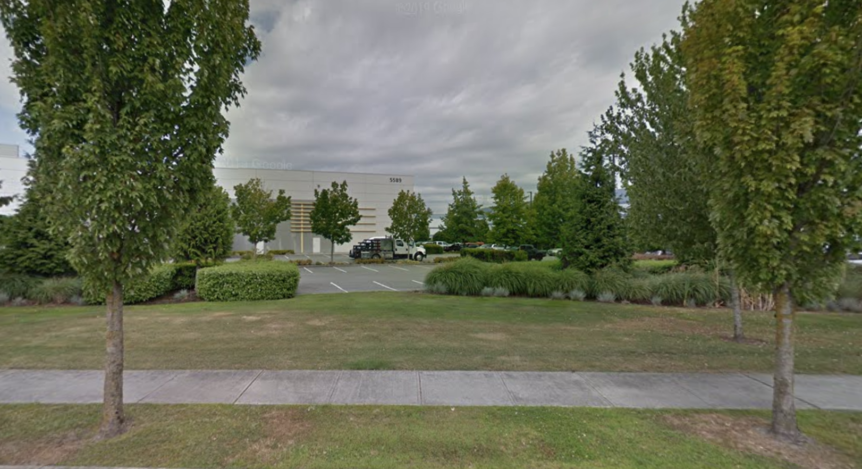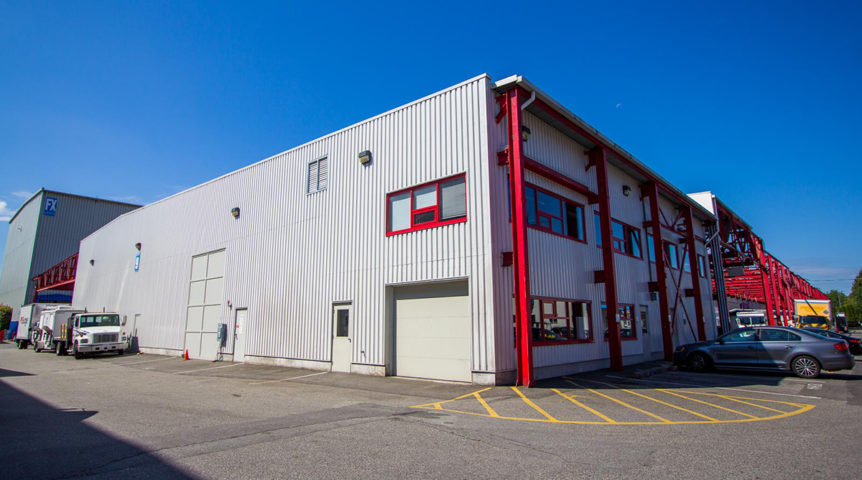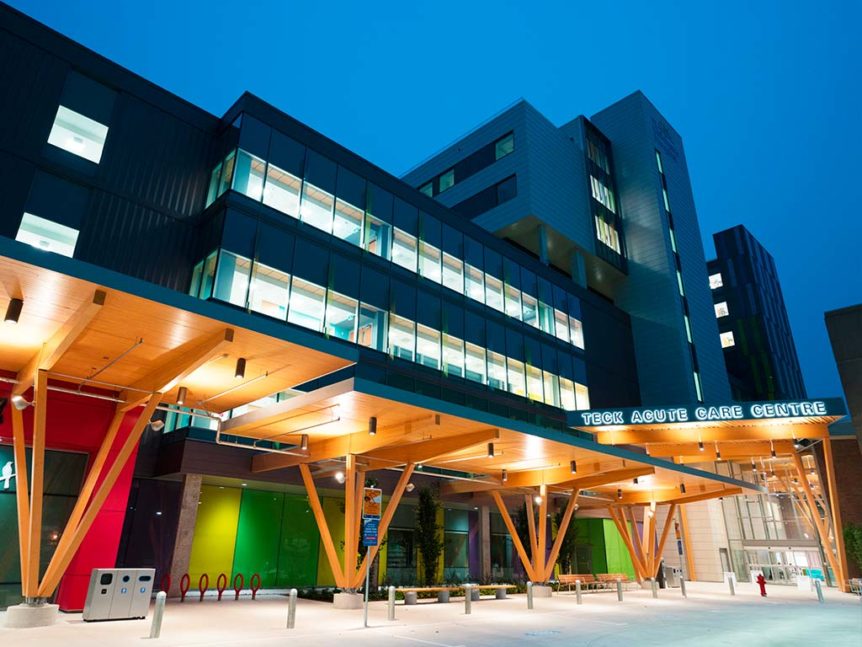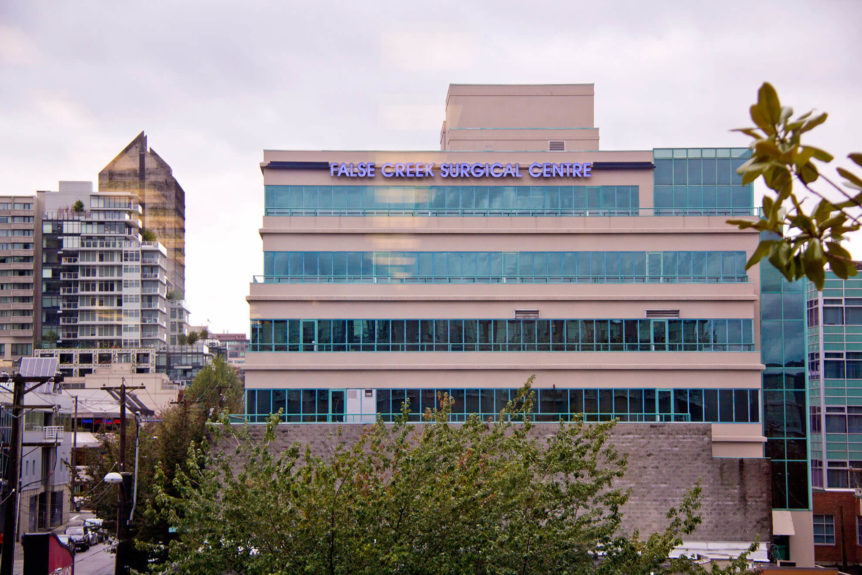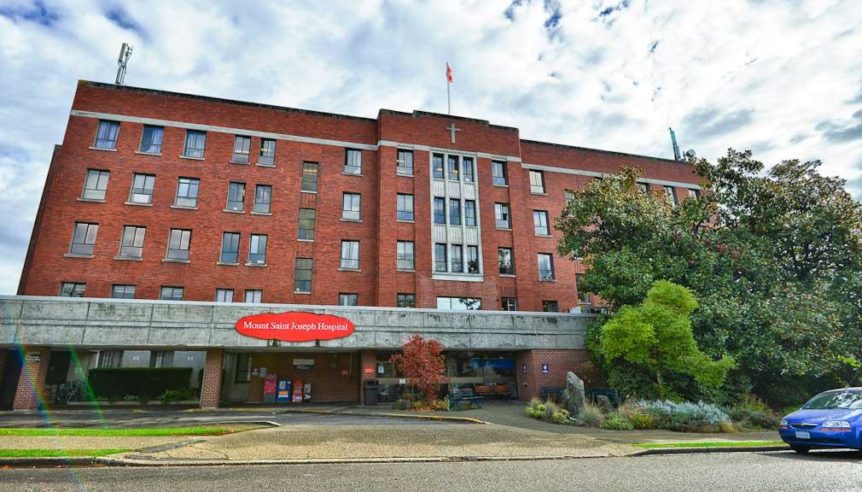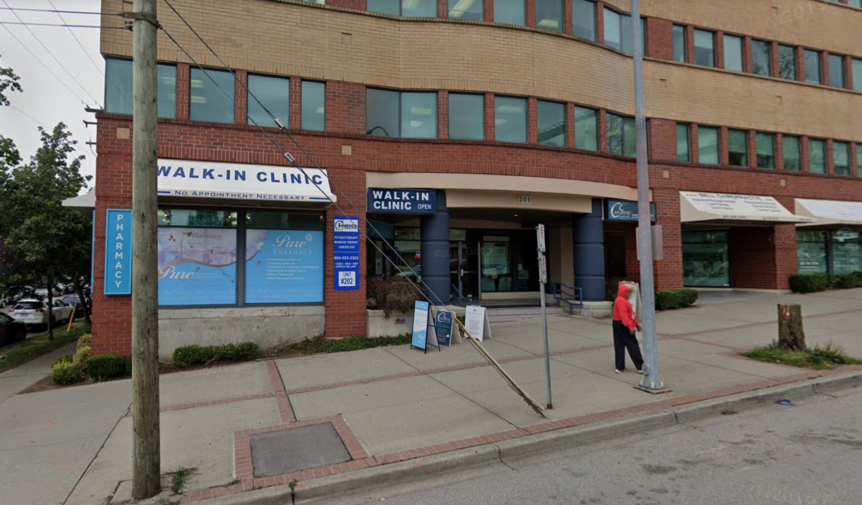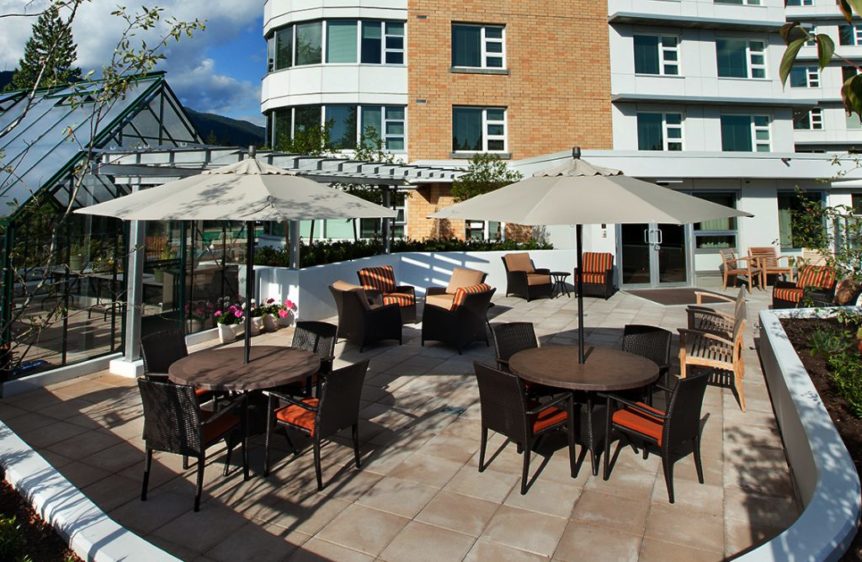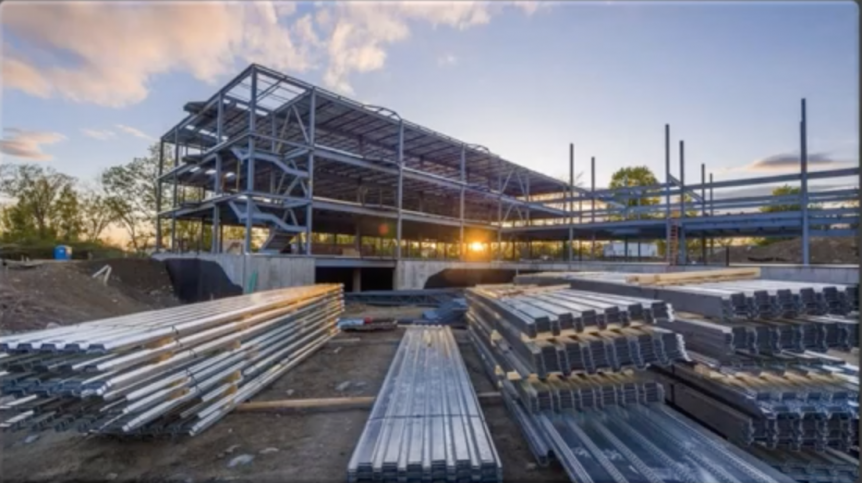Project Details Address: 5595 Trapp Ave, Burnaby, BC Project Information: 105,000 Sq.ft Distribution Facility Completion date: July 2008 Project Type: New Construction Mechanical Consultant: ByCar Engineering General Contractor: Ventana Construction Mechanical System Description: VAV system, Packaged RTUs, Gas/electric Heat Cool HVAC system Roles and Responsibilities: Supply and installation of a fully operational mechanical system. Other ProjectsOffice BuildingsFluor CanadaadminWarehouse / Office… Continue Reading Horizon Distributors
Bridge Studios
Project Details Address: 2400 Boundary Rd, Burnaby, BC Website: www.bridgestudios.com About: We’ve got what it takes to produce your next feature film, T.V. Movie of the Week, or commercial. All on a 15 acre site that is 30 minutes from the airport and 15 minutes from downtown Vancouver, North America’s third largest production centre. North America’s Largest Effects Stage Six… Continue Reading Bridge Studios
BC Childrens Hospital
Project Details Address: 4480 Oak St, Vancouver, BC Project Information: 2 projects completed Other ProjectsOffice BuildingsFluor CanadastillwaterWarehouse / Office BuildingsPivotal NorthstillwaterWarehouse / Office BuildingsFood4Change HVAC UpgradestillwaterOffice BuildingsTransCold DistributionstillwaterLight IndustrialPC UrbanstillwaterCar DealershipsJP Toyota North ShorestillwaterLight IndustrialWestshore Coal TerminalstillwaterCar DealershipsTesla Center SurreystillwaterLight IndustrialBosa Bridgeviewstillwater Take Your Project to the Next Level with BC Comfort. REQUEST QUOTE Terrific Team. Let me begin by… Continue Reading BC Childrens Hospital
False Creek Surgical Centre
Project Details Address: 555 W 8th Ave, Vancouver, BC V5Z 1C6 Other ProjectsOffice BuildingsFluor CanadastillwaterWarehouse / Office BuildingsPivotal NorthstillwaterWarehouse / Office BuildingsFood4Change HVAC UpgradestillwaterOffice BuildingsTransCold DistributionstillwaterLight IndustrialPC UrbanstillwaterCar DealershipsJP Toyota North ShorestillwaterLight IndustrialWestshore Coal TerminalstillwaterCar DealershipsTesla Center SurreystillwaterLight IndustrialBosa Bridgeviewstillwater Take Your Project to the Next Level with BC Comfort. REQUEST QUOTE Terrific Team. Let me begin by thanking you… Continue Reading False Creek Surgical Centre
St. Josephs Hospital
Project Details Address: 3080 Prince Edward St, Vancouver, BC V5T 3N4 Other ProjectsOffice BuildingsFluor CanadastillwaterWarehouse / Office BuildingsPivotal NorthstillwaterWarehouse / Office BuildingsFood4Change HVAC UpgradestillwaterOffice BuildingsTransCold DistributionstillwaterLight IndustrialPC UrbanstillwaterCar DealershipsJP Toyota North ShorestillwaterLight IndustrialWestshore Coal TerminalstillwaterCar DealershipsTesla Center SurreystillwaterLight IndustrialBosa Bridgeviewstillwater Take Your Project to the Next Level with BC Comfort. REQUEST QUOTE Terrific Team. Let me begin by thanking you… Continue Reading St. Josephs Hospital
Columbia Medical Clinic
Project Details Address: 4550 Lougheed Hwy, Burnaby, BC Project Information: 4 projects completed. Other ProjectsOffice BuildingsFluor CanadastillwaterWarehouse / Office BuildingsPivotal NorthstillwaterWarehouse / Office BuildingsFood4Change HVAC UpgradestillwaterOffice BuildingsTransCold DistributionstillwaterLight IndustrialPC UrbanstillwaterCar DealershipsJP Toyota North ShorestillwaterLight IndustrialWestshore Coal TerminalstillwaterCar DealershipsTesla Center SurreystillwaterLight IndustrialBosa Bridgeviewstillwater Take Your Project to the Next Level with BC Comfort. REQUEST QUOTE Terrific Team. Let me begin by… Continue Reading Columbia Medical Clinic
Prelude
Project Details Project Information: High Rise Seniors Residence-LEED GOLD Completion date: End of 2013 Project Type: New Construction Architect: GBL Architects Mechanical Consultant: Cobalt Engineering General Contractor: Ventana Construction Mechanical System Description: Baseboard radiant heating system, high efficiency low temperature hot water heating distribution, BACnet building automation system. Roles and Responsibilities: Supply and installation of a fully operational Mechanical System.… Continue Reading Prelude
The Flats
Project Details Address: 219 East Georgia Street, Vancouver, BC Project Information: High Rise Residential Building Completion date: End of 2013 Project Type: New Construction, Design Build Architect: Birmangham and Woods Architects Mechanical Consultant: BC Comfort General Contractor: Panthers Constructors Roles and Responsibilities: Assisting client to provide the most energy efficient and cost effective HVAC system suitable for this application. Supply… Continue Reading The Flats
Cedar Springs Retirement Residence
Project Details Address: 3633 Mount Seymour Parkway, North Vancouver, BC Project Information: 157,000 sq. ft., high-end assisted living retirement residence; 11-storey tower including two-storey podium; 146 suites, 50-stall parkade; LEED Gold. Completion date: Summer 2012 Project Type: New Construction-Design Assist Architect: Besharat Friars Architects Mechanical Consultant: Aerius Engineering General Contractor: Ventana Construction Mechanical System Description: High efficiency water source heat… Continue Reading Cedar Springs Retirement Residence
BFI Service Garage in Coquitlam
BC Comfort Air Conditioning Limited was contracted by BFI Canada for the design-build of a new service garage for their line of waste management vehicles. This project included office space, 8 service bays and a truck wash station utilizing recycled water. A special Ventilation & Controls system was also provided for Compressed Natural Gas trucks to meet the applicable code… Continue Reading BFI Service Garage in Coquitlam


